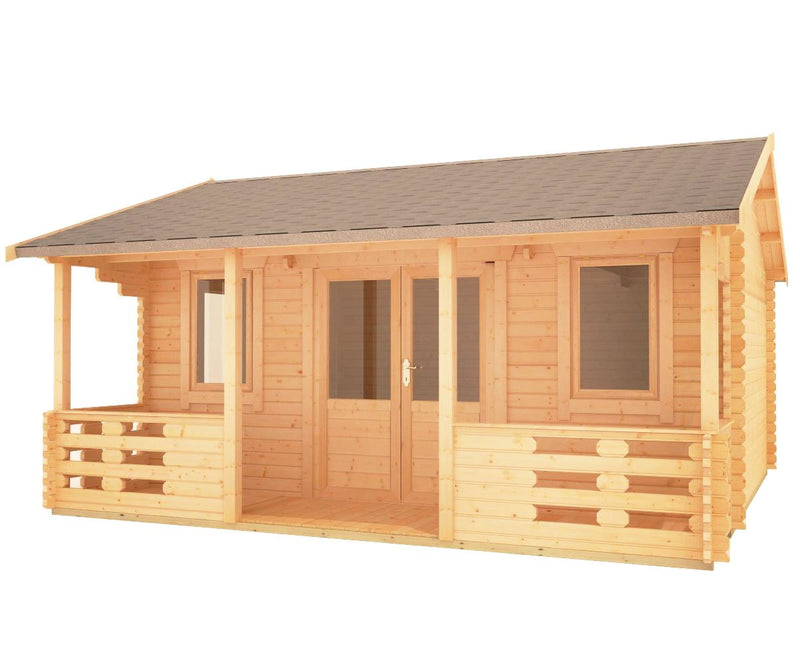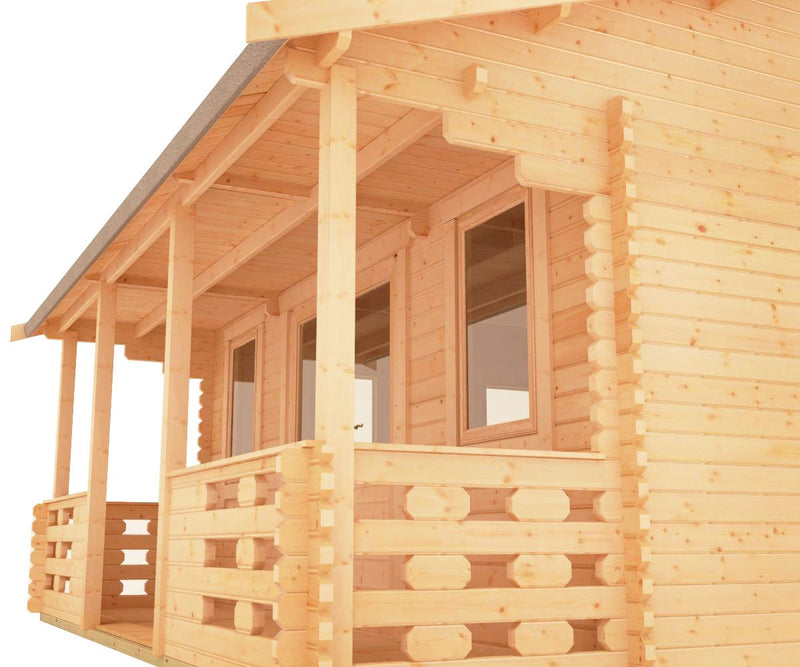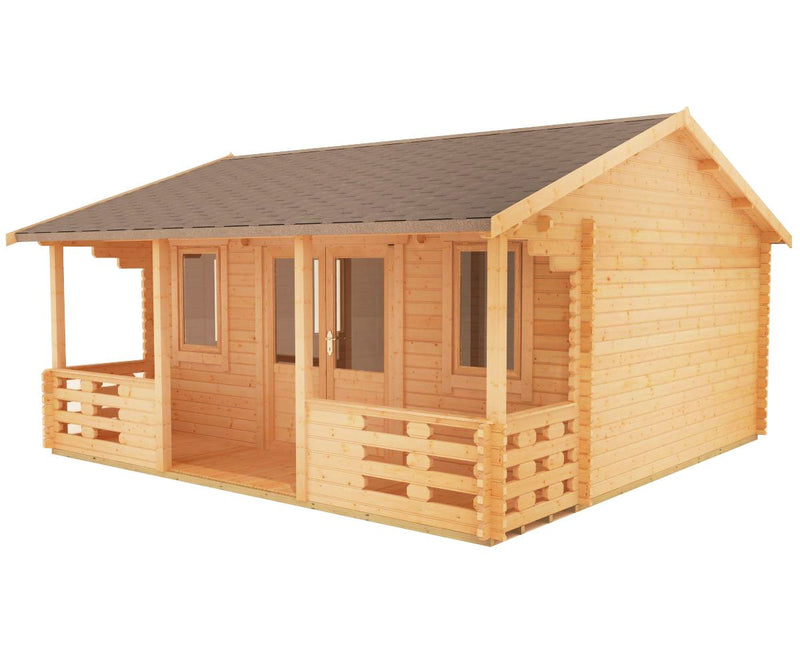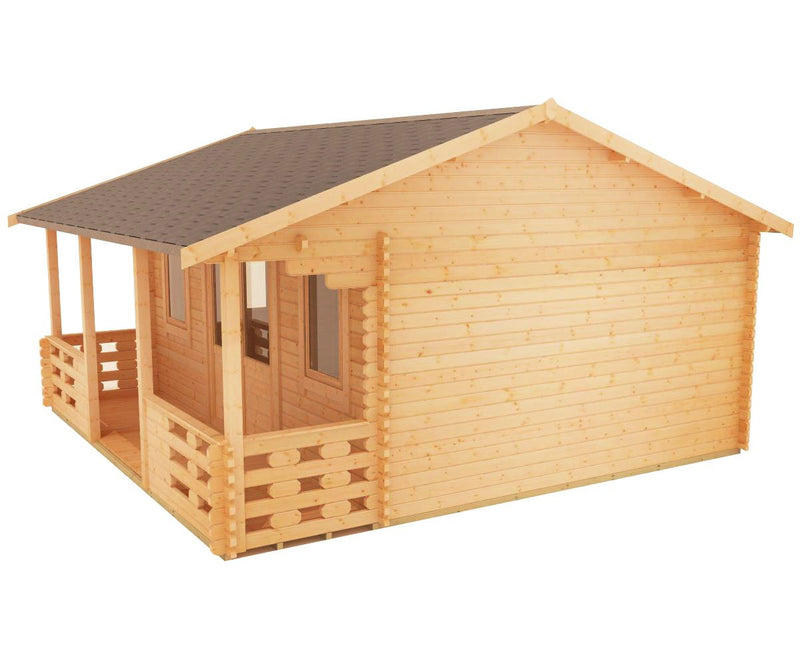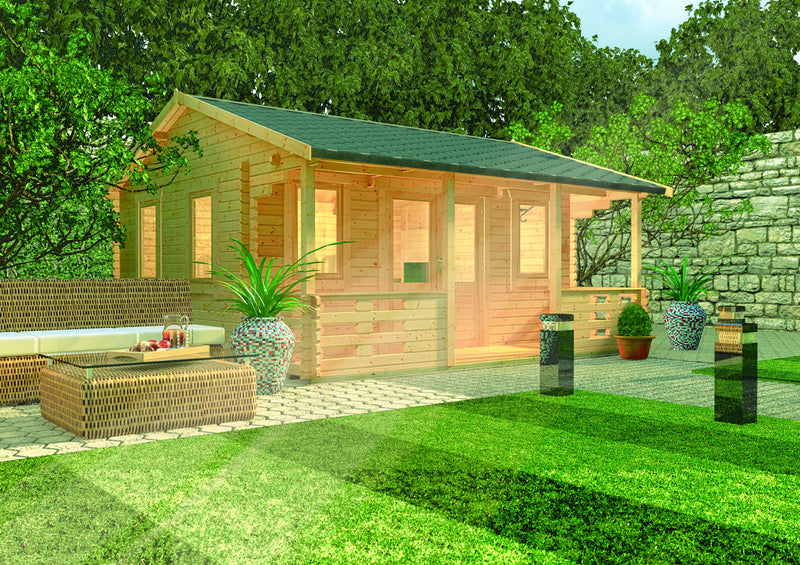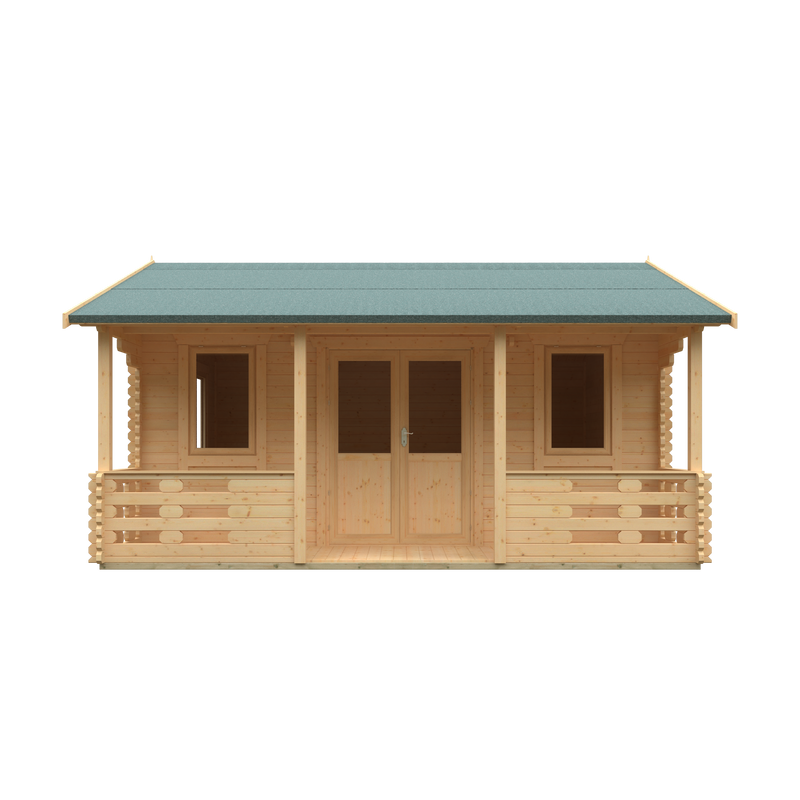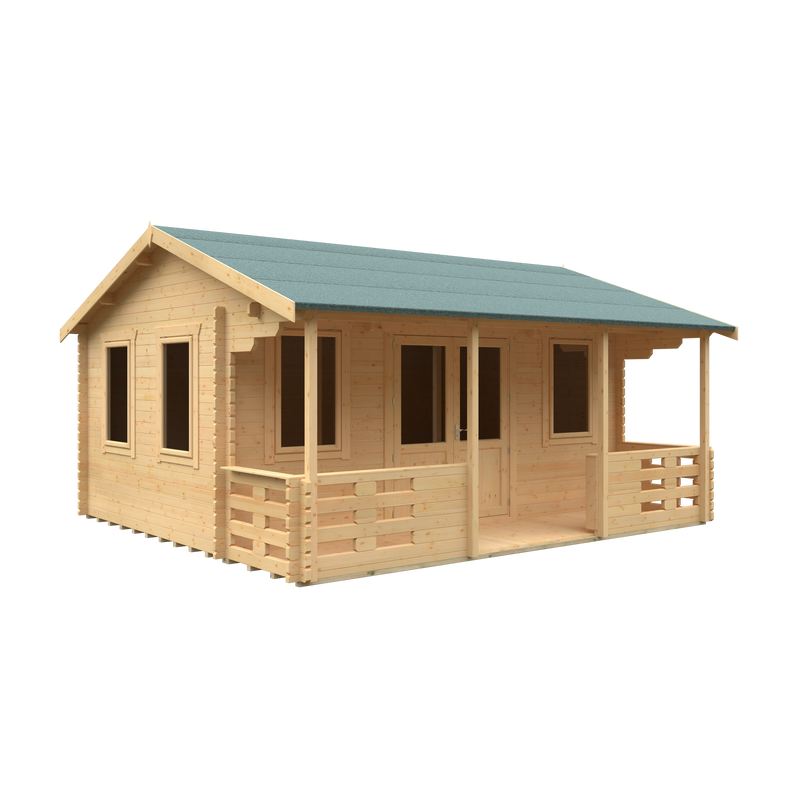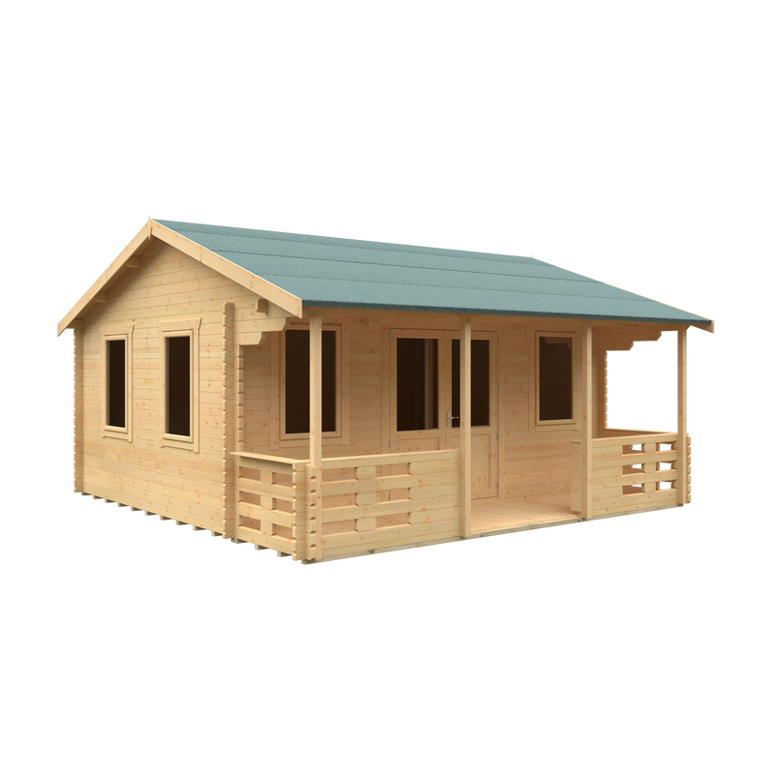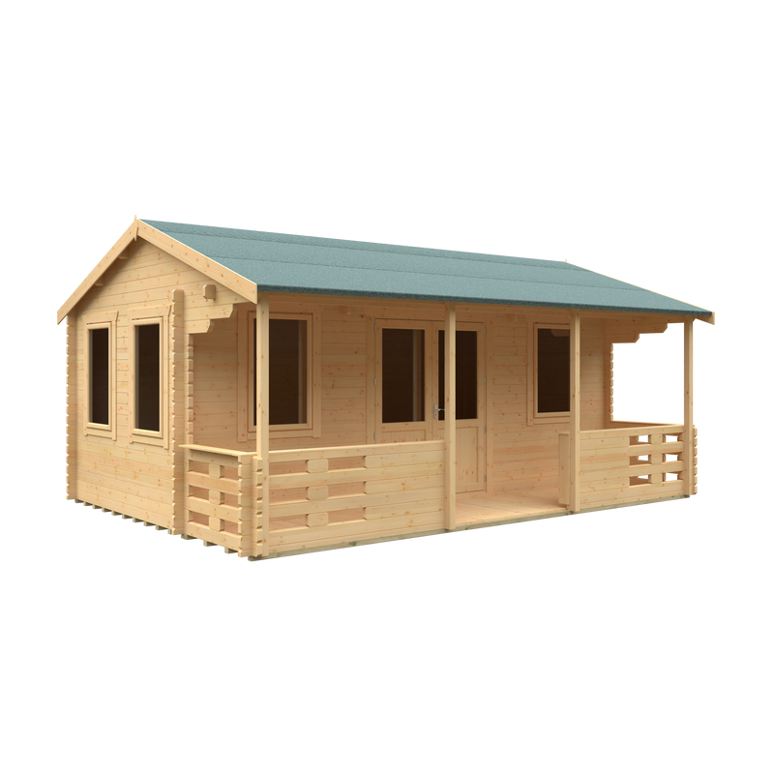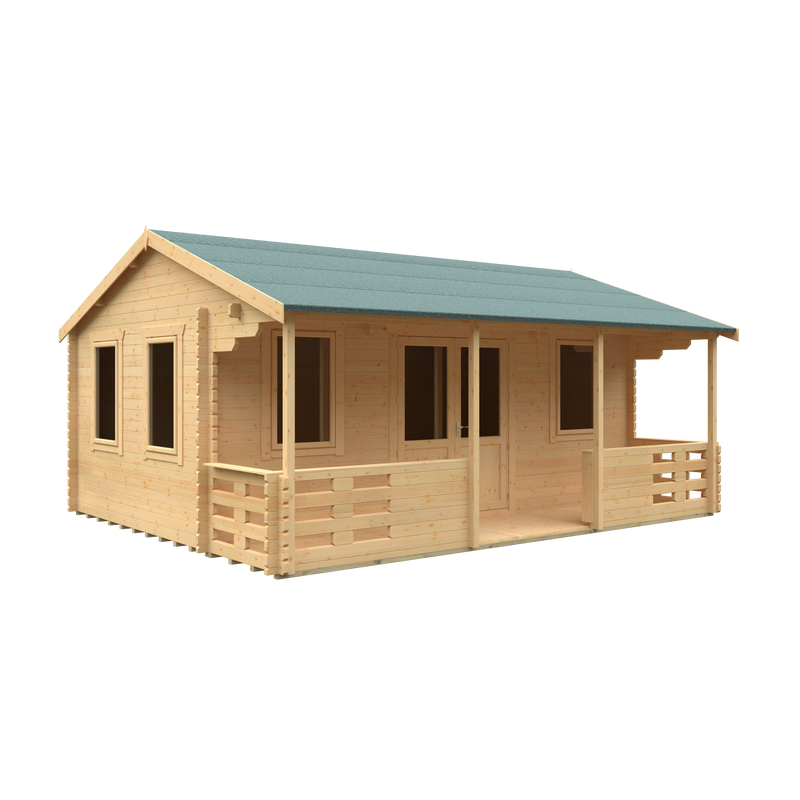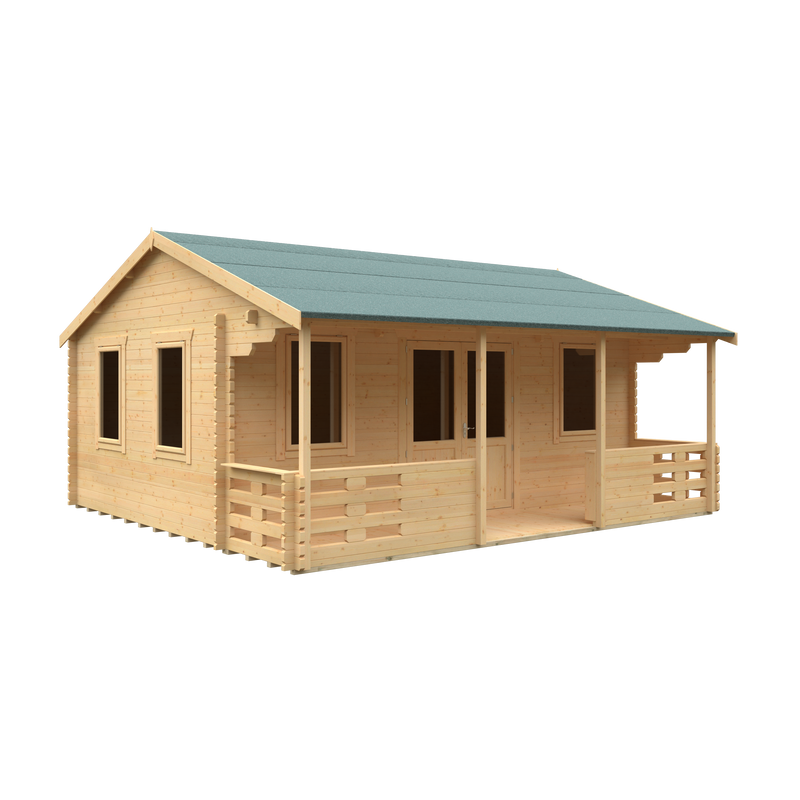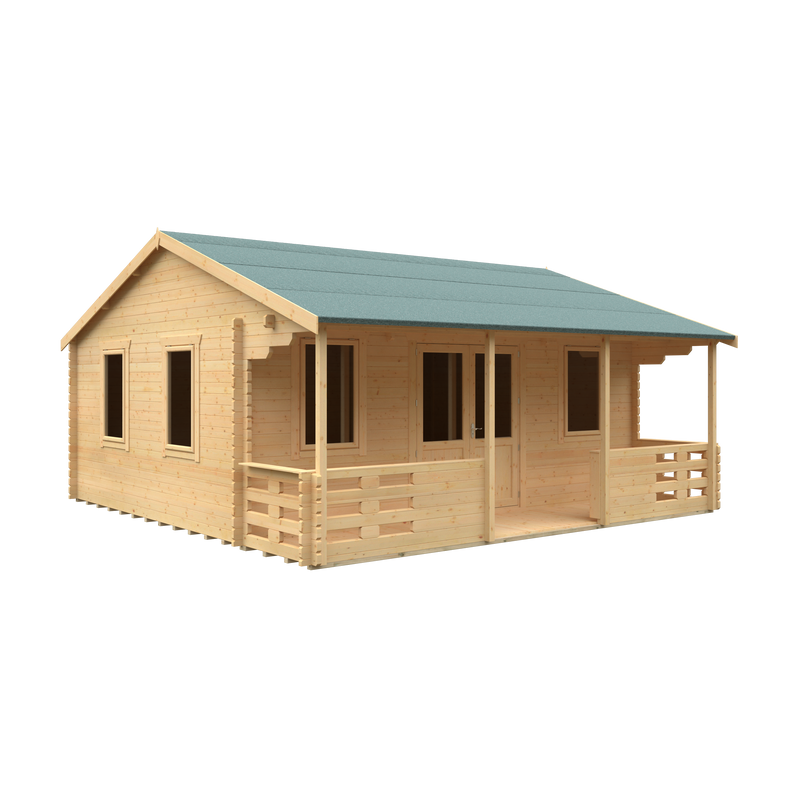Adlington
Adlington
Please select variant to continue
Select a size *
44mm Adlington Garden Log Cabin – Your Perfect Garden Retreat
The 44mm Adlington Garden Log Cabin combines style and functionality, offering a stunning Western-style cabin that enhances any garden. Featuring a 4ft covered veranda, it provides a sheltered space to relax and enjoy your garden, even on rainy or cooler days. Its unique design makes it the perfect garden retreat for enjoying those hot summer days.
This log cabin also includes a spacious internal storage shelf above the veranda, keeping your outdoor essentials tucked away and organized. Whether you need a peaceful hideaway or a functional outdoor space, the Adlington Log Cabin is an ideal choice.
Key Features:
- 44mm Interlocking Log Cladding – High-quality, durable cladding for superior insulation and long-lasting performance.
- 58mm x 44mm Tanalised Joists – Pressure-treated for added stability and protection against the elements.
- 19mm Tongue & Groove Floor & Roof – Sturdy, weather-resistant construction for a solid and secure structure.
- 4ft Covered Veranda – A perfect outdoor area for relaxation and shelter from rain or sun.
- Euro-Style Double Doors – ½ boarded and draught-sealed with a mortice lock for security and ease of access.
- Four Euro-Style Opening Windows – Includes lockable windows for ventilation and natural light, with customizable positioning for ideal airflow.
- Polyester Green Felt Roofing – Durable, weather-resistant roofing material to protect your cabin year-round.
- 2.5m Ridge Height (No Extra Cost) – Ideal for ample headroom and additional internal space.
- Optional Double Glazing – Improve insulation and energy efficiency with double-glazed windows, perfect for year-round use.
- Optional Felt Tiles – An alternative roofing option for a classic, stylish finish.
- Customizable Window Positioning – The side window can be positioned at either end of the cabin to suit your needs.
- Full Fitting Instructions Supplied – Easy-to-follow instructions ensure a smooth assembly process.
- Supplied Untreated – Ready for you to personalize with your choice of finish.
Order Process
- 1. Order online or call us.
- 2. We call you to discuss a delivery date.
- 3. Building delivered on day agreed.
- Cladding = 44mm Interlocking Logs
- 58mm x 44mm tanalised joists
- 19mm T&G floor and roof
- Covered 4’ veranda
- ½ boarded draught sealed Euro-style double doors
- 4 of Euro style opening front & side windows
- Lockable windows
- Mortice lock
- Polyester Green felt
- 2.5m ridge height no cost option
- Double glazing option
- Felt tiles option
- Side window can be positioned either end
- Full Fitting Instructions Supplied
- Supplied Untreated
- 18x14w Adlington Log Cabin (Inc Veranda)
- External Log Length = 5350mm
- External Log Width (Gable) = 4150mm
- Base Size Required = 5160mm x 3960mm
- Internal Size = 5072mm x 3872mm
- Ridge Height External = 2932mm, Internal = 2720mm
- Eaves Height External = 2189mm, Internal = 2126mm
- External Size (Inc roof overhang) = 5550mm x 4350mm
- 18x16w Adlington Log Cabin (Inc Veranda)
- External Log Length = 5350mm
- External Log Width (Gable) = 4750mm
- Base Size Required = 5160mm x 4560mm
- Internal Size = 5072mm x 4472mm
- Ridge Height External = 3036mm, Internal = 2824mm
- Eaves Height External = 2189mm, Internal = 2126mm
- External Size (Inc roof overhang) = 5550mm x 4950mm
- 18x18w Adlington Log Cabin (Inc Veranda)
- External Log Length = 5350mm
- External Log Width (Gable) = 5350mm
- Base Size Required = 5160mm x 5160mm
- Internal Size = 5072mm x 5072mm
- Ridge Height External = 3139mm, Internal = 2927mm
- Eaves Height External = 2189mm, Internal = 2126mm
- External Size (Inc roof overhang) = 5550mm x 5550mm
- 20x14w Adlington Log Cabin (Inc Veranda)
- External Log Length = 5950mm
- External Log Width (Gable) = 4150mm
- Base Size Required = 5760mm x 3960mm
- Internal Size = 5672mm x 3872mm
- Ridge Height External = 2932mm, Internal = 2720mm
- Eaves Height External = 2189mm, Internal = 2126mm
- External Size (Inc roof overhang) = 5950mm x 4350mm
- 20x16w Adlington Log Cabin (Inc Veranda)
- External Log Length = 4950mm
- External Log Width (Gable) = 4750mm
- Base Size Required = 5760mm x 4560mm
- Internal Size = 5672mm x 4472mm
- Ridge Height External = 3036mm, Internal = 2824mm
- Eaves Height External = 2189mm, Internal = 2126mm
- External Size (Inc roof overhang) = 5950mm x 4950mm
- 20x18w Adlington Log Cabin (Inc Veranda)
- External Log Length = 5950mm
- External Log Width (Gable) = 5350mm
- Base Size Required = 5760mm x 5160mm
- Internal Size = 5672mm x 5072mm
- Ridge Height External = 3139mm, Internal = 2927mm
- Eaves Height External = 2189mm, Internal = 2126mm
- External Size (Inc roof overhang) = 5950mm x 5550mm
- 20x20w Adlington Log Cabin (Inc Veranda)
- External Log Length = 5950mm
- External Log Width (Gable) = 5950mm
- Base Size Required = 5760mm x 5760mm
- Internal Size = 5672mm x 5672mm
- Ridge Height External = 3242mm, Internal = 3030mm
- Eaves Height External = 2189mm, Internal = 2126mm
- External Size (Inc roof overhang) = 5950mm x 6150mm

